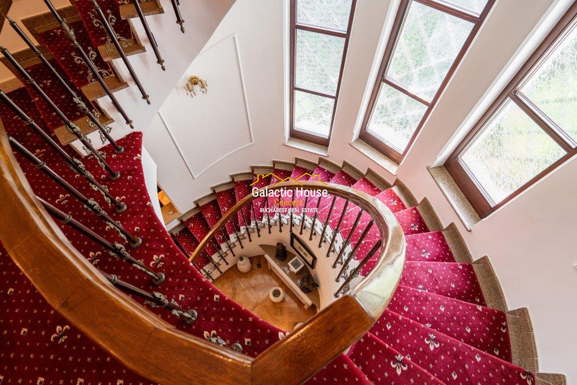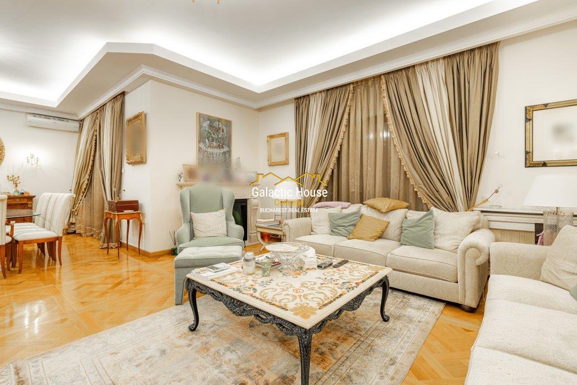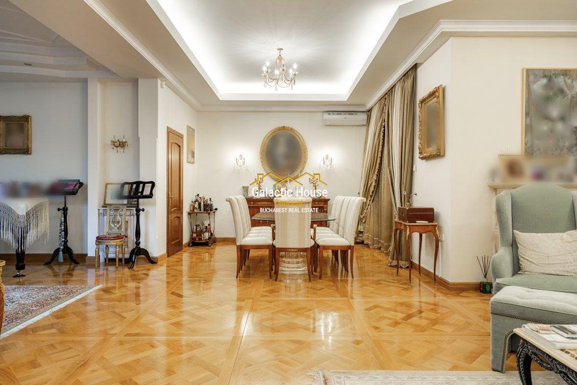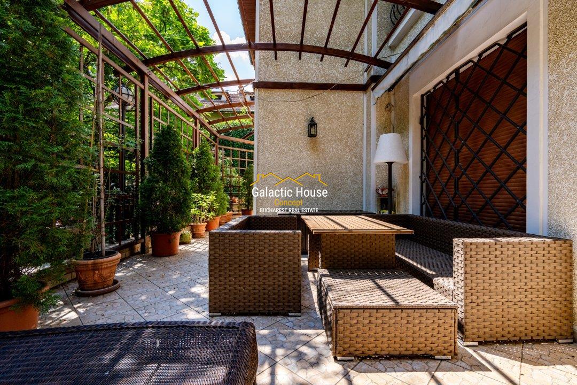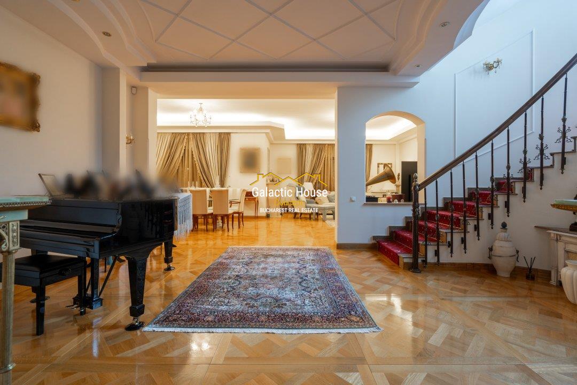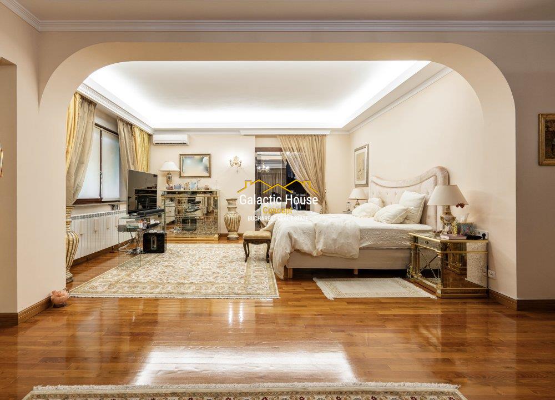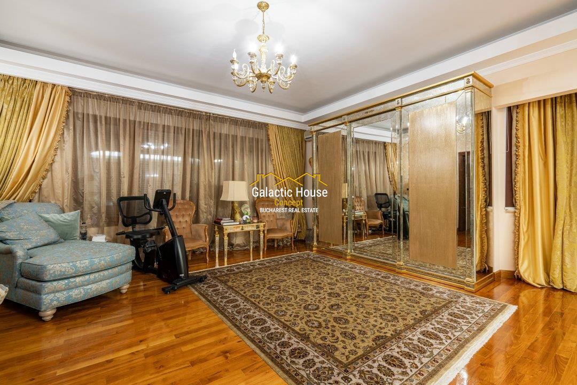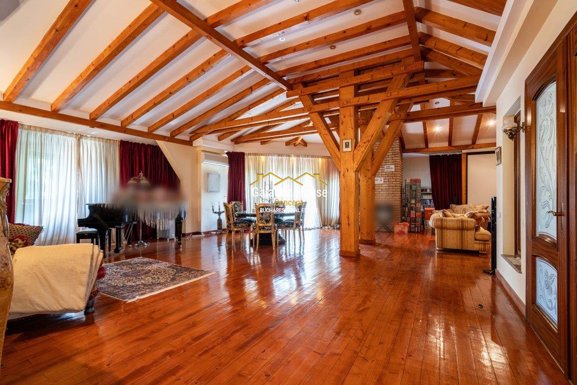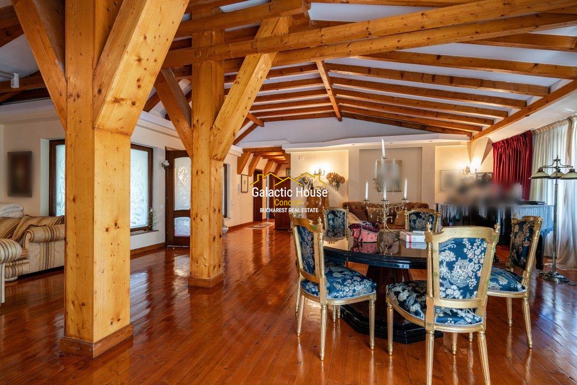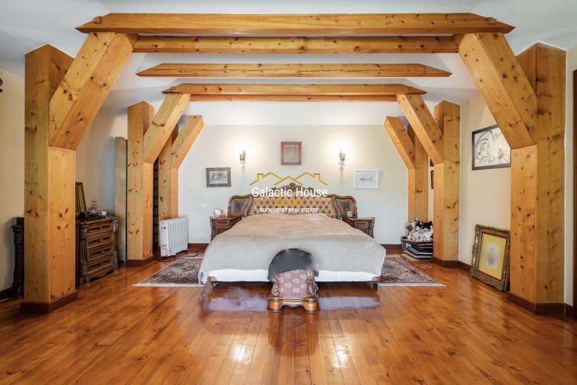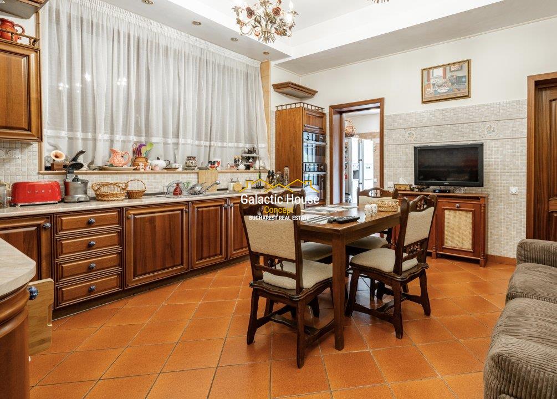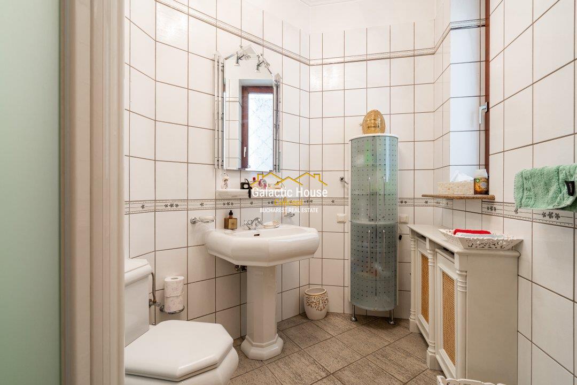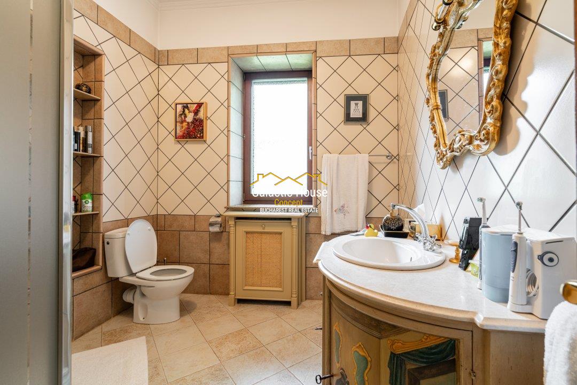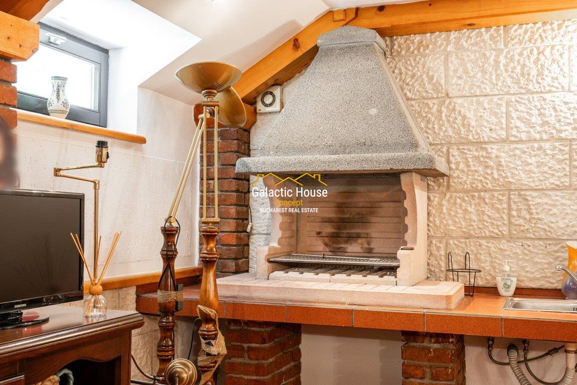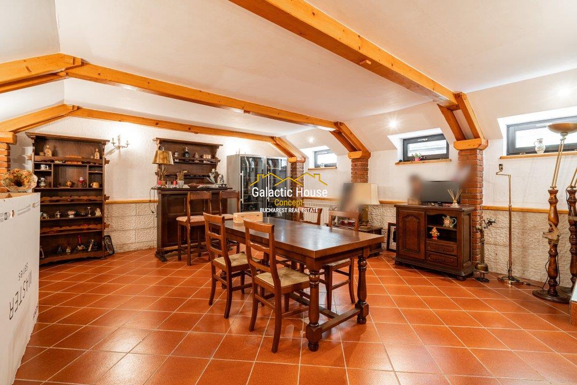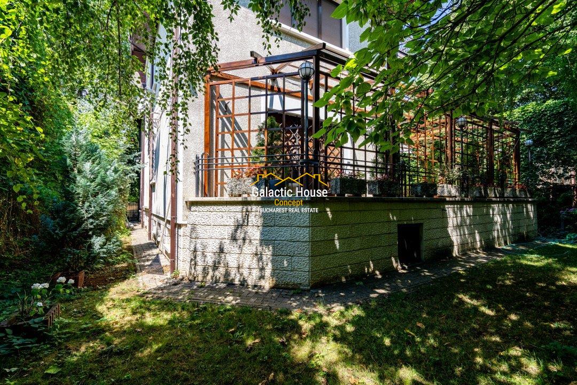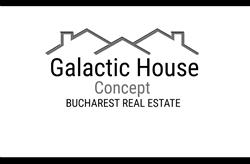Vila in inima cartierului Floreasca de vanzare — Floreasca, Bucuresti
ID:2812
Descriere casa vila
Razele soarelui de duminica dimineata dezmiarda bradul argintiu si chiparosul de balta din gradina casei din Floreasca, apoi scalda terasa si patrund convingatoare prin ferestrele largi luminand jucaus livingul si locul de luat masa, si mai sus cele doua dormitoare, retragandu-se pe terasa casei.
Cu cestile de cafea aburinda, proprietarii casei merg prin gazonul verde crud catre hamacul din curte.
Petrec dimineata citind relaxati in zona terasei, printre plantele ornamentale, apoi revin in vila receptionata in august 2000, si edificata pe un teren de 609 mp, cu urmatoarele coordonate 32 pe 19 ml.
Ca si compartimentare, casa structurata pe demisol, parter, etaj, mansarda, este decomandata.
Subsolul, in suprafata de 152.34 mp, cuprinde garaj pentru 3 autoturisme, spatiu tehnic pentru centrala, spalatorie, crama cu barbeque si spatii de depozitare.
Parterul, compartimentat in vestibul, hol, camera de zi, sufragerie, bucatarie cu iesire pe terasa, birou si grup sanitar, are suprafata de 220.37 mp.
Etajul, 3 camere si 2 bai, are o suprafata de 167.16 mp.
Mansarda, dormitor, cinema room, baie, are o suprafata de 162.26 mp.
Structura de rezistenta a casei este alcatuita din diafragme de beton armat, plansee din beton armat, pe fundatii din talpi de beton armat sub diafragme si fundatii izolate.
Acoperisul este din sarpanta din lemn acoperit cu tigla cu mansarda izolata.
Peretii de compartimentare interioara sunt din caramida.
Casa este izolata exterior cu polistiren 10 si tencuiala structurata.
Casa este proiectata pentru cutremure pana la gradul 9.
Ferestrele sunt din lemn triplustratificat cu geam termopan si glafuri din granit, achizitionate din Germania.
Usile din lemn masiv sunt facute pe comanda.
Casa are parchet din lemn masiv, model Versaille la parter, parchet montat in 2013.
Baile beneficiaza de gresie, faianta, obiecte sanitare, una dintre baile de la etaj este cu marmura.
Casa este conectata la toate utilitatile publice.
Va invit la o cafea in mijlocul acestor arbori!
The sun's rays on Sunday morning caress the silver fir-tree and the pond cypress in the garden of the Floreasca house, then bathe the terrace and penetrate convincingly through the wide windows illuminating the living room and dining area, and above the two bedrooms, retreating to the terrace of the house.
With steaming coffee cups, the owners of the house go barefoot through the raw green lawn to the hammock in the yard.
They spend the morning reading relaxed in the terrace area, among the ornamental plants, then return to the villa finalized in August 2000, and built on a plot of 609 sqm, with the following coordinates 32 by 19 lm.
As a compartmentalization, the house structured on the basement, ground floor, first floor, attic, is detached.
The basement, with an area of 152.34 sqm, includes a garage for 3 cars, technical space for the boiler, laundry, cellar with barbecue and storage spaces.
The ground floor, divided into vestibule, hall, living room, living room, kitchen with exit on the terrace, office and bathroom, has an area of 220.37 sqm.
The floor, 3 rooms and 2 bathrooms, has an area of 167.16 sqm.
The attic, with bedroom, cinema room, bathroom, has an area of 162.26 sqm.
The resistance structure of the house consists of reinforced concrete diaphragms, reinforced, concrete floors, on reinforced concrete soles under diaphragms and insulated foundations.
The roof is made of wooden frame covered with tile with insulated attic.
The interior partition walls are made of brick.
The house is insulated externally with polystyrene 10 and structured plaster.
The house is designed for earthquakes up to grade 9.
The windows are made of triple-layered wood with double-glazed windows and granite window sills, purchased from Germany.
Solid wood doors were made upon request.
The house has solid wood flooring, Versaille model on the ground floor, parquet mounted in 2013.
The bathrooms benefit from tiles, sanitary ware, one of the bathrooms upstairs is with marble.
The house is connected to all public utilities.
I invite you to a coffee in the middle of these beautiful garden!
Caracteristici casa vila
- Numar Camere: 7
- Zona: Floreasca
- Suprafata utila: 550 mp
- Reper: PARCUL VERDI
- Numar Dormitoare: 6
- Tip casa: Individuala
- Numar Bai: 5
- Regim Inaltime: 1
- Numar Bucatarii: 1
- An Constructie: 2008
- Suprafata Teren: 609 mp
Caracteristici generale casa vila
-
Tip Casa:Individuala

